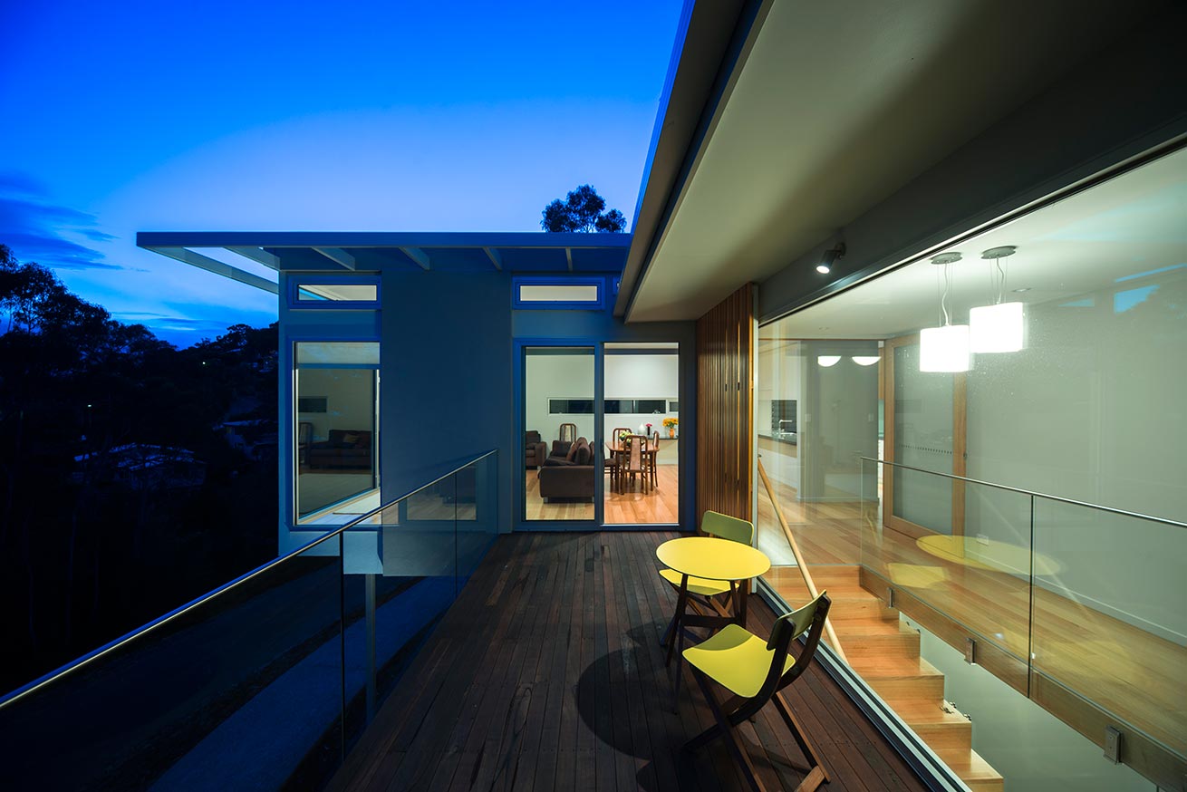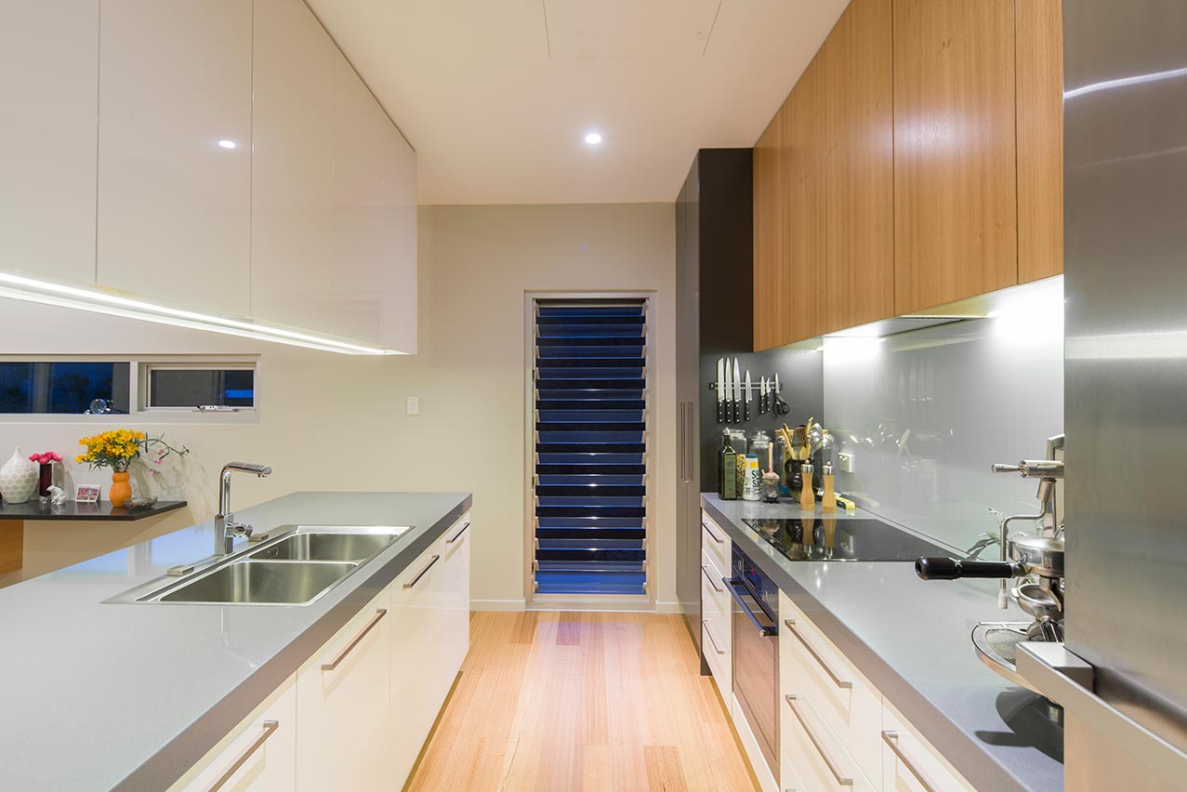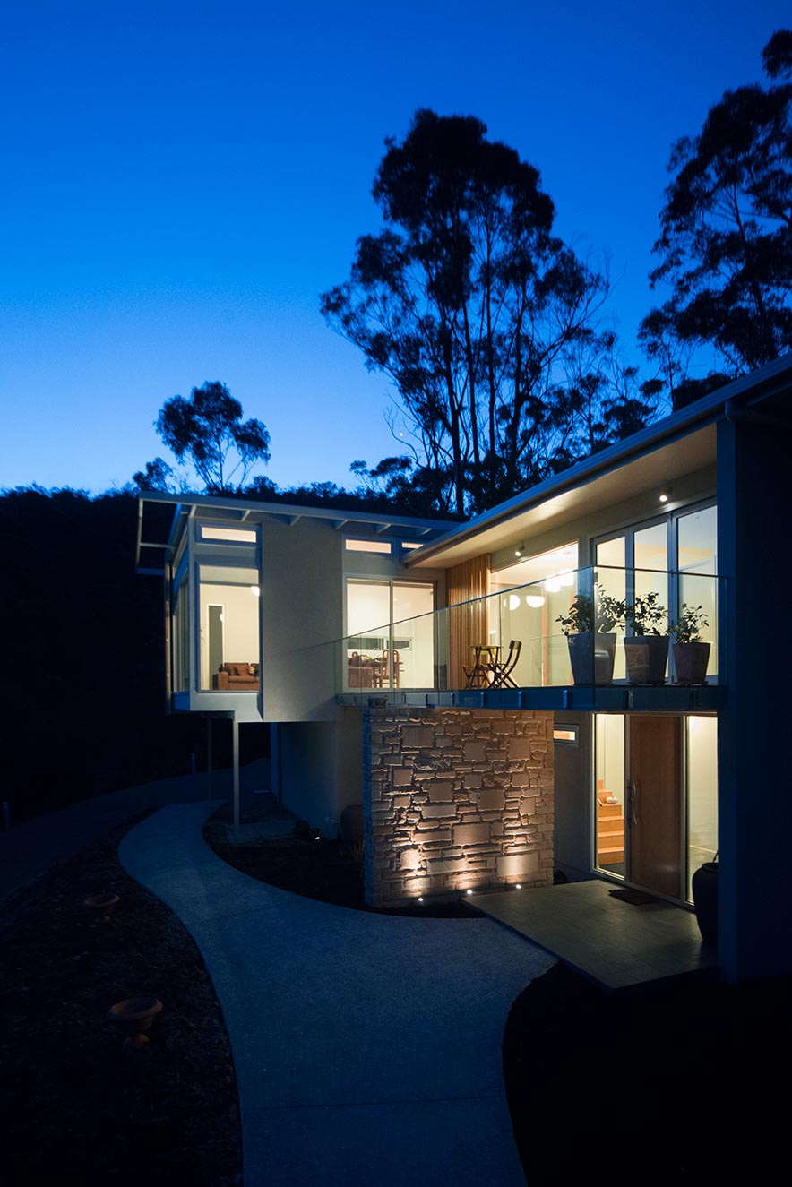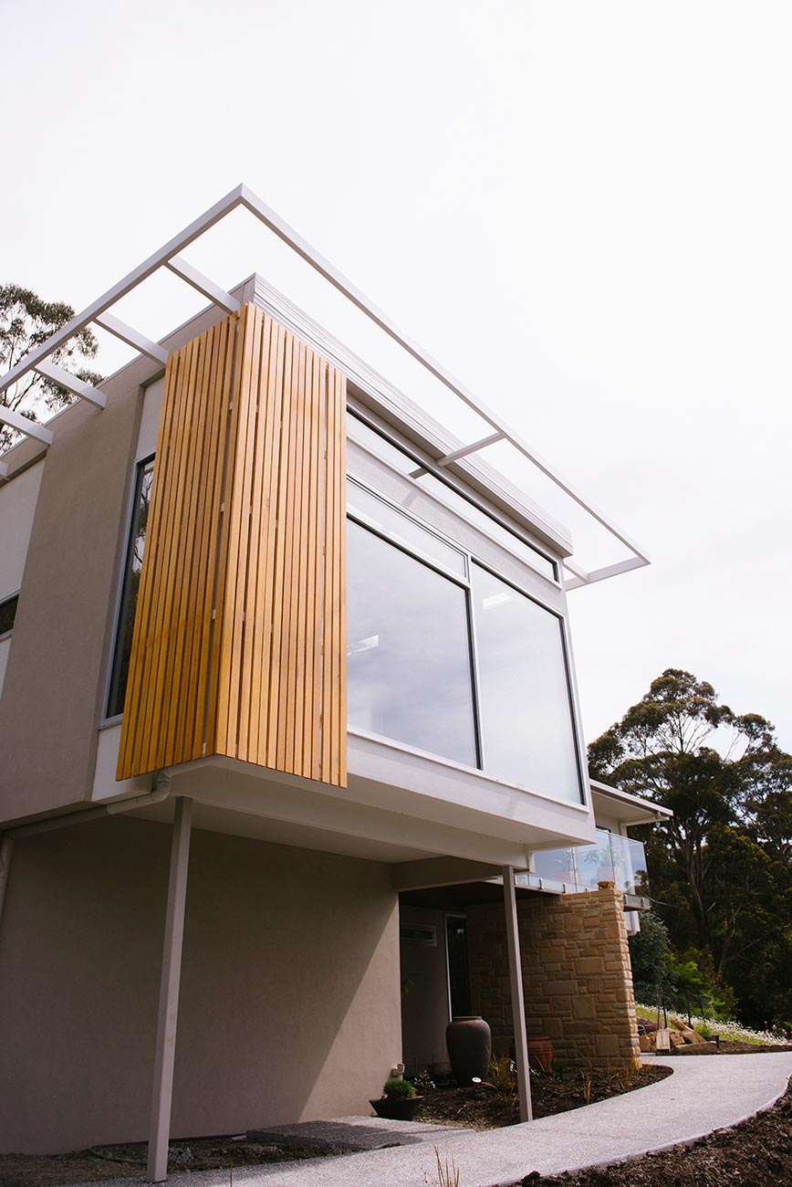Taroona House
A sheltered south-facing site provided a challenge to create a sustainable and sunny home during Tasmania’s cooler months. North-facing clerestory windows draw sun into the building and contribute to the feeling of light and airy spaces. A connection to the natural bush setting is further enforced by the blurring of spaces through horizontal and vertical planes, as well as the use of a variety of natural materials.
A sheltered south-facing site provided a challenge to create a sustainable and sunny home during Tasmania’s cooler months. North-facing clerestory windows draw sun into the building and contribute to the feeling of light and airy spaces. A connection to the natural bush setting is further enforced by the blurring of spaces through horizontal and vertical planes, as well as the use of a variety of natural materials.
Location: Taroona, Southern Tasmania
Building: Domestic Dwelling
Size: 229m²
Engineer: Aldanmark Pty Ltd
Builder: Ian Midgley
Status: Completed 2013
Location: Taroona, Southern Tasmania
Building: Domestic Dwelling
Size: 229m²
Engineer: Aldanmark Pty Ltd
Builder: Ian Midgley
Status: Completed 2013
Building: Domestic Dwelling
Size: 229m²
Engineer: Aldanmark Pty Ltd
Builder: Ian Midgley
Status: Completed 2013





