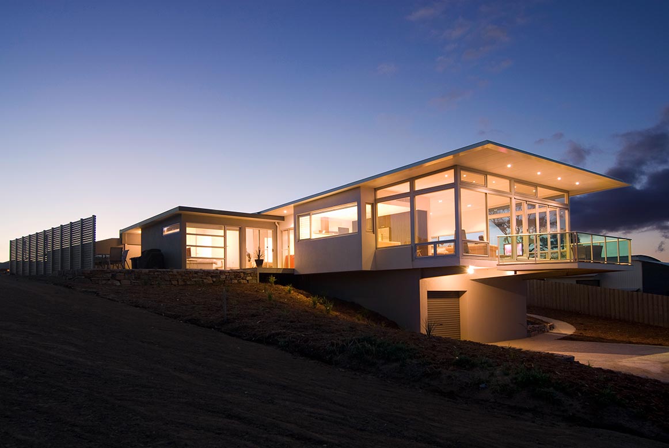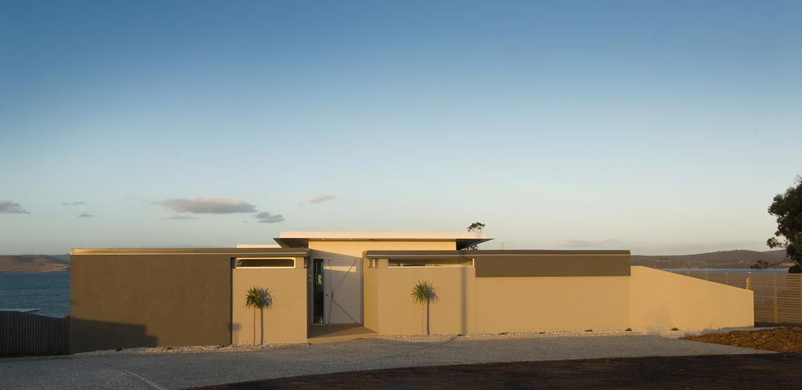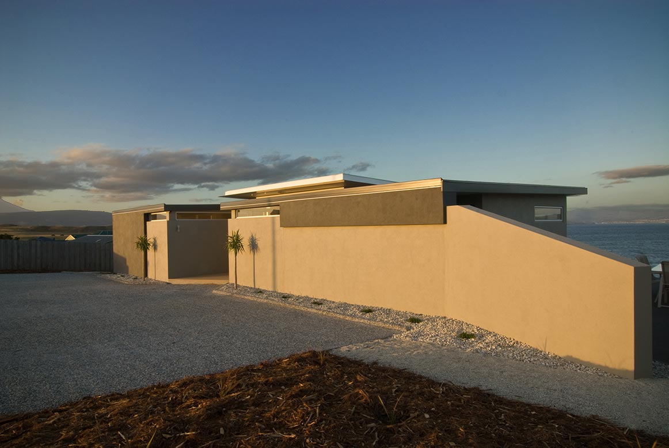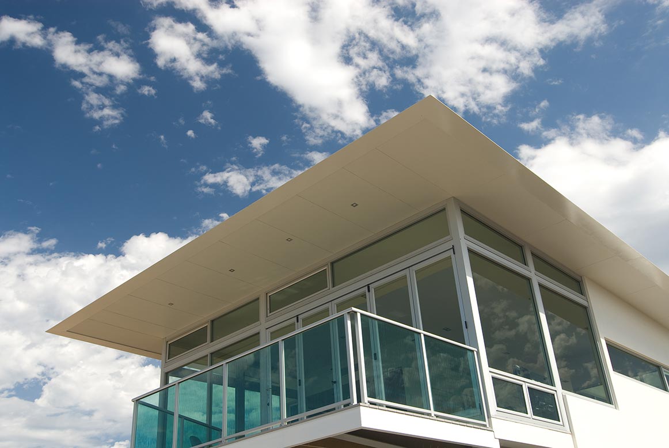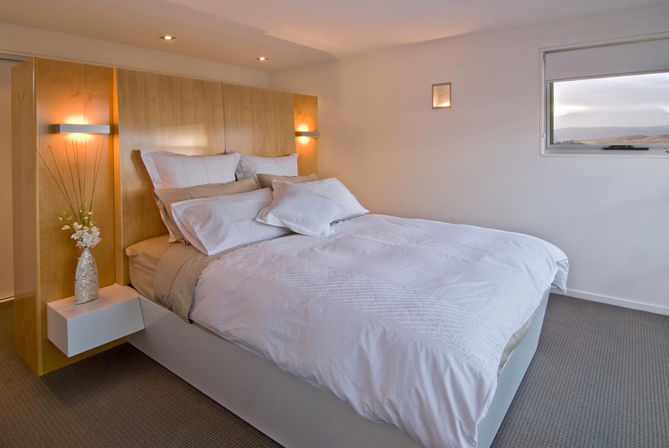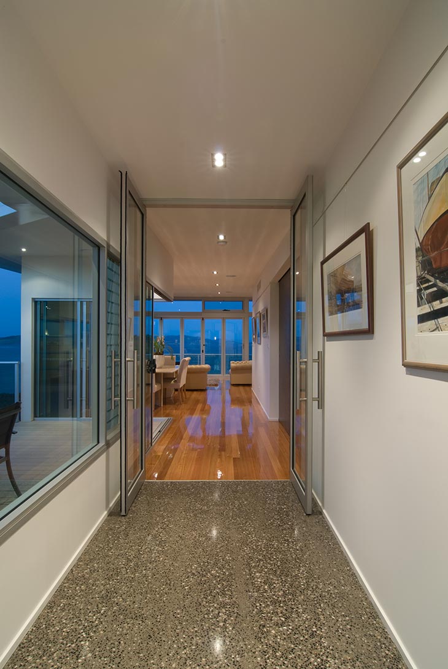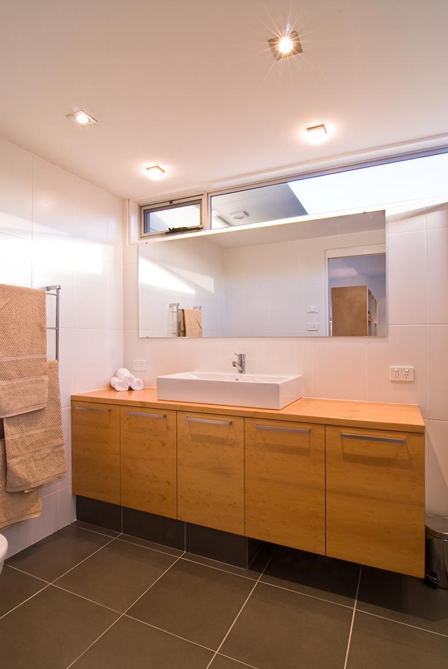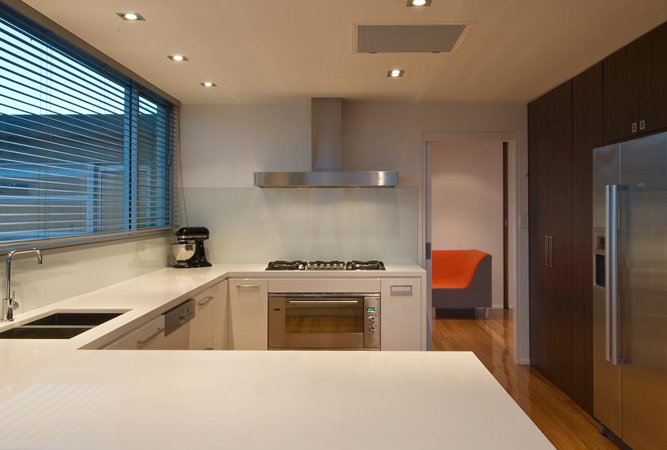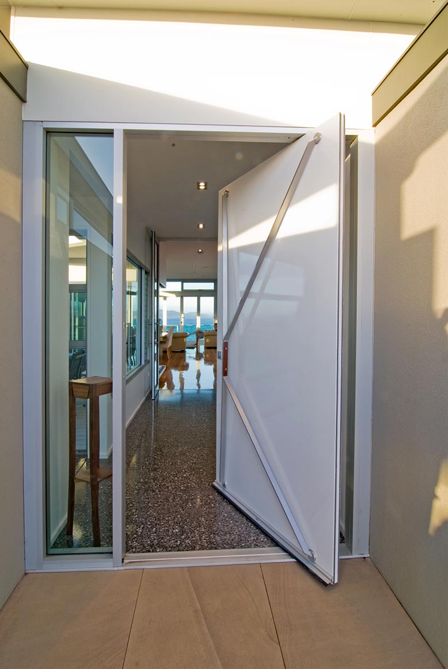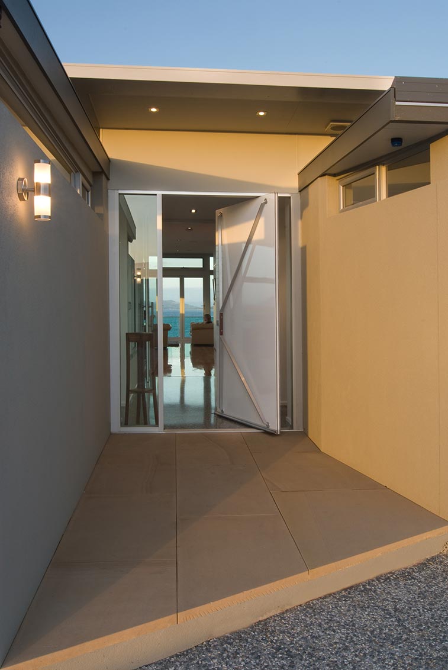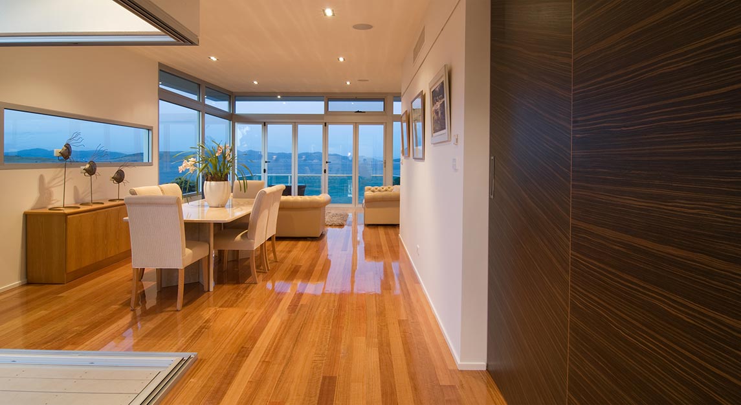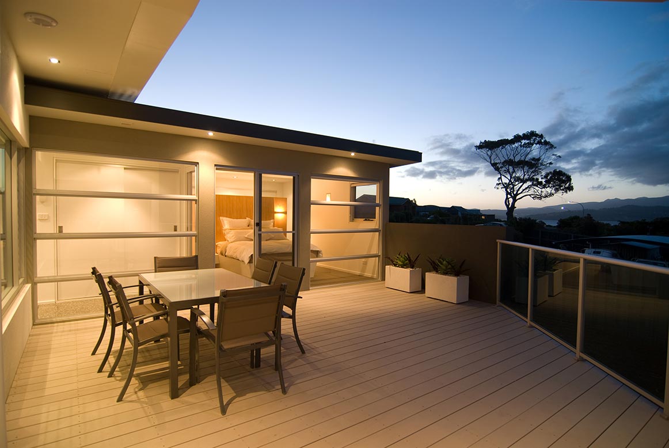Opossum Bay House
The concept of the design picks up on the layering of the site over time. Water lapping over sand and stone, middens stacked on the foreshore, vegetation growing on the land. By incorporating layered elements into the design, functional goals are achieved, whilst providing a relationship with the existing context of the site. The layering and folding of wall and roof provide shelter and privacy from the south, but also views, light and warmth to the north.
The concept of the design picks up on the layering of the site over time. Water lapping over sand and stone, middens stacked on the foreshore, vegetation growing on the land. By incorporating layered elements into the design, functional goals are achieved, whilst providing a relationship with the existing context of the site. The layering and folding of wall and roof provide shelter and privacy from the south, but also views, light and warmth to the north.
Location: Opossum Bay, Southern Tasmania
Building Type: Domestic Dwelling
Size: 171m²
Engineer: Aldanmark Consulting Engineers Pty Ltd
Builder: Paul Purdon, Purdon Homes
Status: Completed December 2007
Location: Opossum Bay, Southern Tasmania
Building Type: Domestic Dwelling
Size: 171m²
Engineer: Aldanmark Consulting Engineers Pty Ltd
Builder: Paul Purdon, Purdon Homes
Status: Completed December 2007
Building Type: Domestic Dwelling
Size: 171m²
Engineer: Aldanmark Consulting Engineers Pty Ltd
Builder: Paul Purdon, Purdon Homes
Status: Completed December 2007
